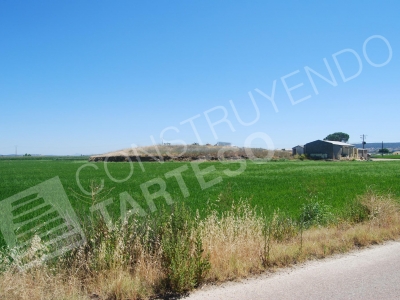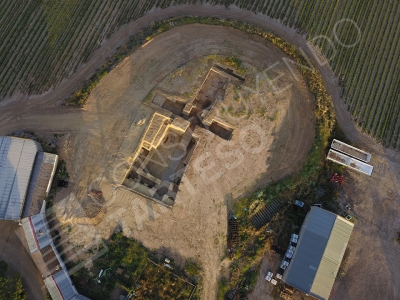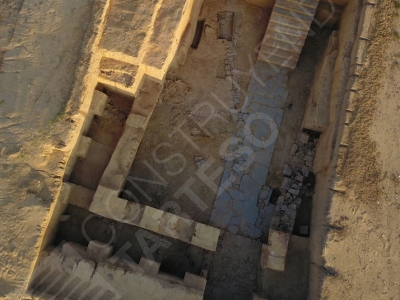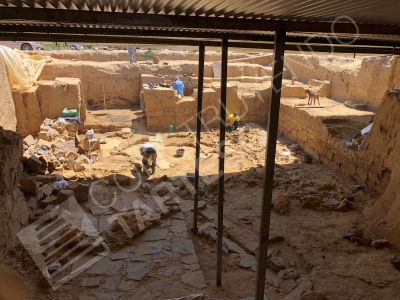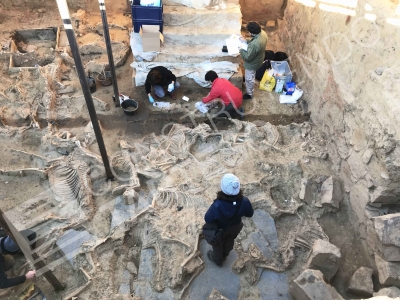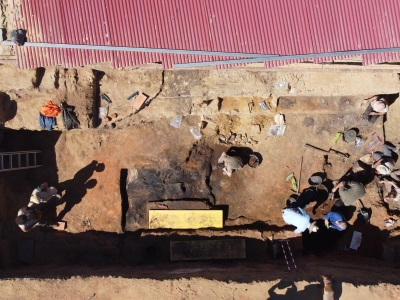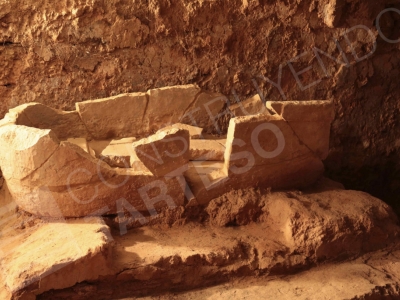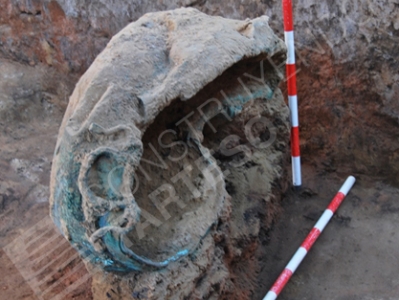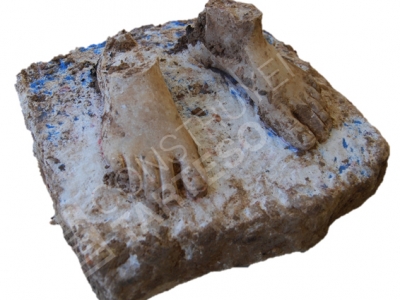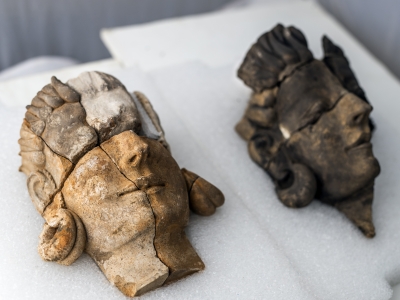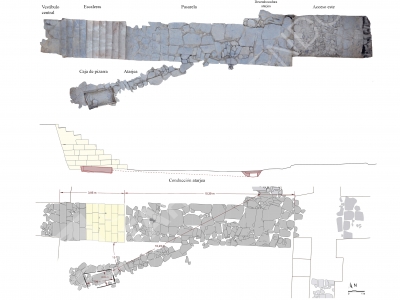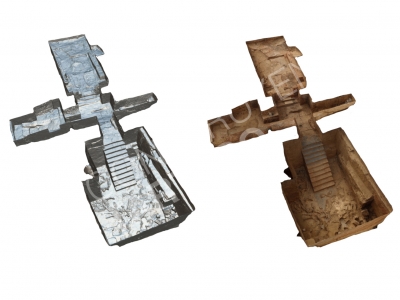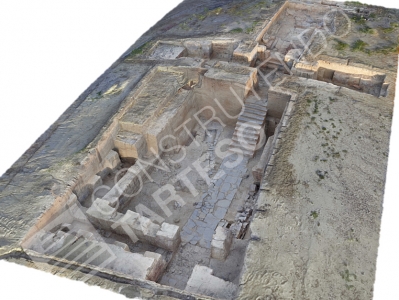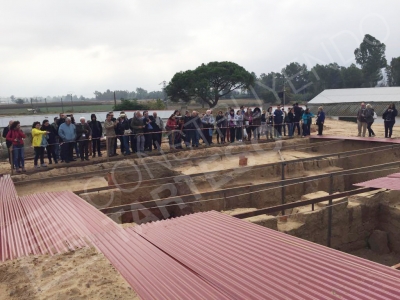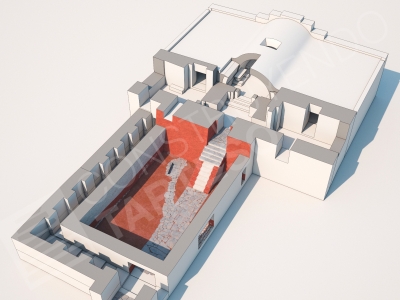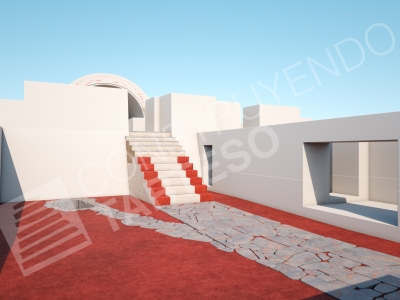
Location and Background
A model for the present and future of archaeological research
The site of Casas del Turuñuelo is located in the region of Las Vegas Altas del Guadiana, next to the Guadiana river and very close to the mouth of the Búrdalo river, from where it dominates an extensive territory that is ideal for agriculture and livestock, as well as being a very important point for river transport. The excavations of the tumulus began in 2014 under the direction of S. Celestino Pérez and E. Rodríguez González of the Institute of Archaeology of the CSIC, and to date only 15% of its total area has been excavated.
The enormous complexity of the site led us to organise a large interdisciplinary team with the aim of undertaking a systematic and comprehensive study of the site. This approach has come to fruition thanks to the concession of two consecutive research projects under the National R&D&I Plan: "Building Tartessos: spatial, constructive and territorial analysis of an architectural model in the middle Guadiana valley", and through the creation of the platform: "Tartessos in Community", whose objective is to bring research on Tartessos into closer contact with society.
El Turuñuelo is the best preserved protohistoric building in the western Mediterranean, as it still has two intact storeys. This excellent state of conservation has allowed us to document construction techniques that were previously unknown to the Tartessian culture, many of which are attributed to later periods. It is worth noting the existence of a brick vault covering the main room (H-100), measuring 70 m2, or the large ashlars made with lime mortar used to build a monumental staircase almost 3 metres high to communicate the patio with the upper floor. The mastery of the use of lime is also evident in the creation of a "bathtub" sculpted in a block of this material, an element that has never been seen before; or the plastering in different colours that decorates the adobe walls of the rooms in the building; elements that testify to the architectural skill and knowledge of the Tartessian culture in its final phase.
El Turuñuelo de Guareña also has important and original findings that allow us to better understand the Tartessian society that inhabited the southwest of the peninsula some 2,500 years ago. Perhaps the most outstanding discovery, due to its exceptional nature, is the large-scale sacrifice of animals that has been documented in the courtyard of the building in the form of a hecatomb. Along with this sacrifice, some of the best archaeological pieces have been recovered, such as the marble statue from Greece, the set of six glass vases of Mediterranean origin and the seven bronze weights belonging to a weight system.
The constant humidity of the deposit has meant that a large proportion of the organic matter has been preserved. This is the case of the fabrics, of which braided grass mats that covered the soil, linen sacks containing seeds or the oldest wool fragment ever documented in the Iberian Peninsula have been preserved. Similarly, the wooden beams on which the upper floor rests, the wooden frames that supported the ceilings and even some of the doors in the rooms that still had their fittings have been documented.
One of the most prominent rooms is the so-called "banquet room", where a collection of material related to the celebration of a great banquet was found, allowing us to trace the Mediterranean influence of the peninsular populations after the Phoenician colonisation. The material consists of bronze objects, including a cauldron measuring almost one metre in diameter, a grill, three jugs, a perfume burner, several hooks and a sieve; and of a complete set of ceramic dishes composed of dishes and bowls painted in bands, and numerous imitation Greek cups.
Like Cancho Roano, the site was burnt, demolished, and sealed with a layer of clay after the mass sacrifice of animals which, in this case, were deposited in the courtyard. The date of its abandonment also coincides with that of the sanctuary of Zalamea de la Serena, at the end of the 5th century BC.






